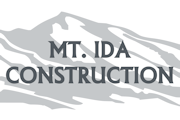Design Specifications
At Mount Ida Construction, we take pride in making sure that your new home is built to the latest standards and features the best-in-class innovations to ensure your satisfaction.
FOUNDATION:
8” thick ICF (9’ basement walls and 5’ garage frost walls)
25 MPA concrete with 10mm rebar
ICF dimple membrane wrap on the foundation
Styrofoam insulated block concrete forms
Weeping tile and crushed rock (approx 2 loads)
Back fill and rough grade landscaping
FRAMING:
2”x 6” exterior walls with 3/8” sheeting, 16” on center on house and garage
Engineered beam
Silent floor system (TGI)
Engineered truss system, 24” on center
7/16” roof sheeting with H-clips
30 year asphalt shingles
Metal soffits, fascia & trim
5” pre-finished eaves troughing with downspouts
SHEET METAL AND HEATING:
High energy efficient forced air furnace
Exhaust fans (vented in bathrooms)
Range hood rough-in
Overhead forced air furnace in garage
PLUMBING:
Insulated flush toilets
Jetted tub in master ensuite
WEDI board tiled shower
2 compartment stainless steel kitchen sink
Energy efficient hot water tank (larger size)
If basement not finished, rough-in plumbing completed
2 outside taps
ELECTRICAL:
Electrical as per code with stove plug/dryer plug
2 outside plugs
1 plug in soffit for outdoor lights
TV & telephone jacks in each bedroom
Smoke detectors as per code
INSULATION:
Wood walls R20 insulation
Attic R40 insulation (blown into house and garage)
Approved vapour barrier
Spray foam insulation in floor joist ends
DRYWALL:
½” drywall on walls
½” CD board on ceilings
Knock down ceiling in house (white on white)
INTERIOR FINISH:
1 coat primer and 2 coats latex base paint (max 2 colors)
Linen closets & pantry closet generally have 4 shelves
Swing out closet doors
Solid safe & sound interior doors with ball bearing hinges
Hardwood flooring in living room+
Wood cabinetry
Granite countertops throughout
Tile in entry, kitchen, baths
Carpet in bedrooms
Baseboards, headers, door & window casings are painted MDF
**Finishes may vary in each home**
BASEMENT:
Floor poured and finished with 3.5” thick 20 MPA concrete
Basement either finished or interior walls framed
GARAGE:
Floor poured and finished with 5” thick 32 MPA concrete
Triple heated garages, either 2 or 3 doors
Interior of garage insulated & finished, painted
*NOTE: any items not mentioned should be assumed as not included in price, but can be added/modified at appropriate stage of construction

